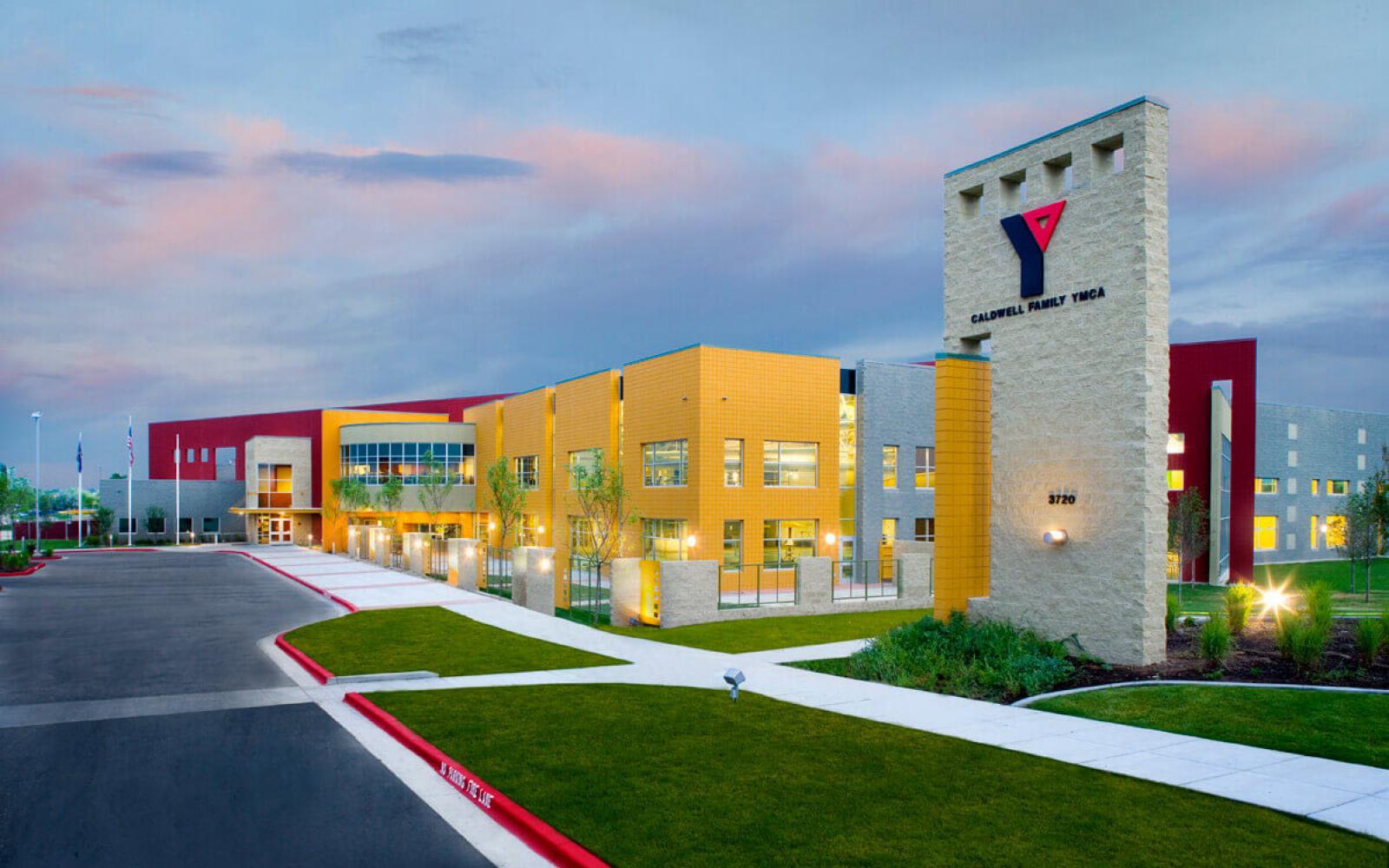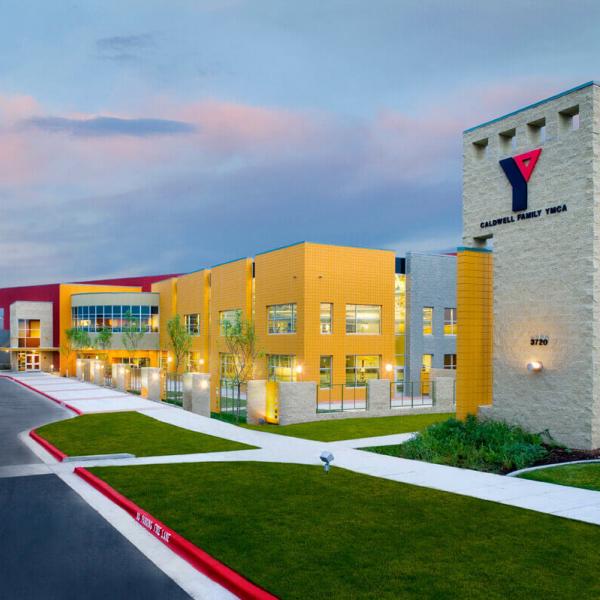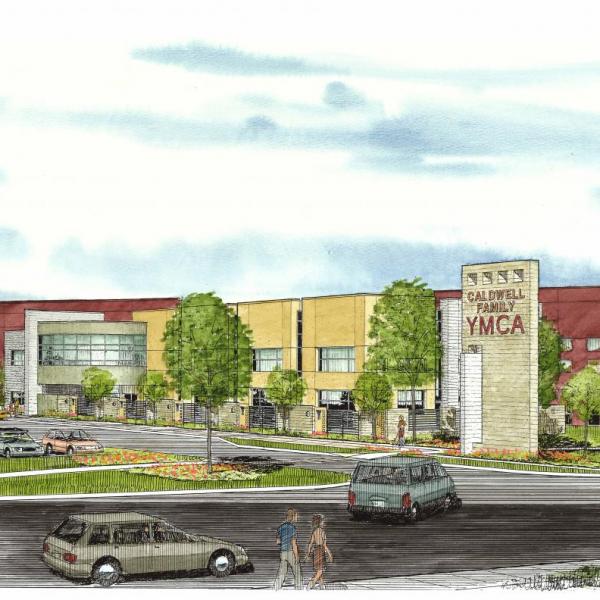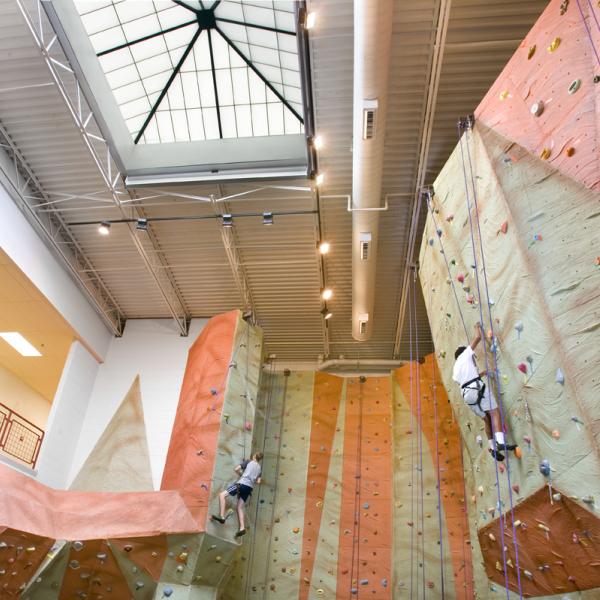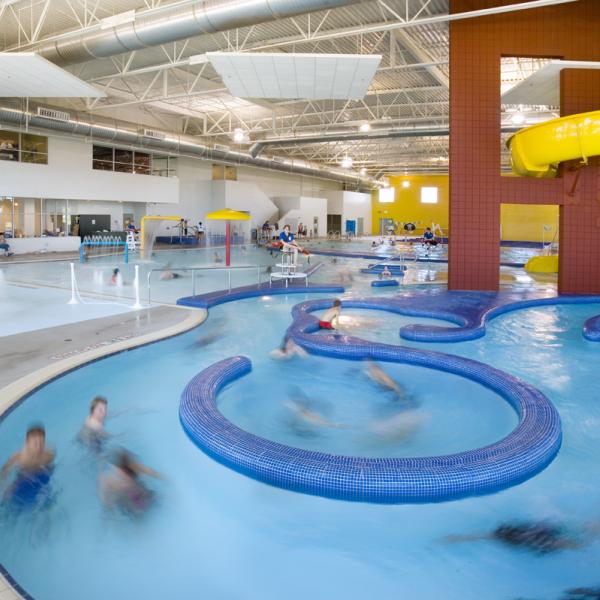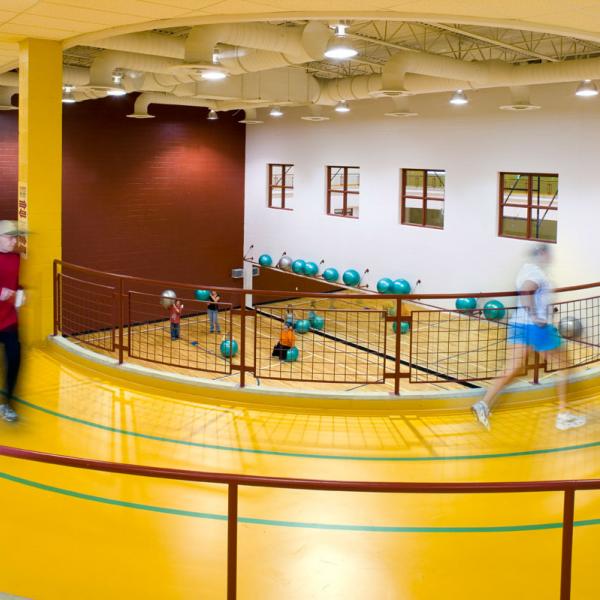“ZGA was completely responsive to our needs and offered creative solutions to help us meet our goals in cost, schedule and quality…We are very pleased with ZGAs services and would definitely hire them for future projects.”
~Ms. Billie Bernasconi, Treasure Valley YMCA
The Treasure Valley Family YMCA commissioned ZGA Architects to provide planning, design, and construction administration services for the new Caldwell Family YMCA, located on a 14 acre site at the current edge of this fast growing city. The two-story, 86,000 sq. ft. facility uses simple rectilinear building blocks combined into a composition that is alive with interesting forms and geometries. An honest expression of materials along with rich, bold colors gives the building its unique regional character.
The 24,000 sq. ft. aquatic center is one of the foremost indoor swimming centers in the Northwest. With three pools, two body slides, a “lazy river” current channel, and a toddler’s spray grounds, there are abundant opportunities for both the serious and recreational swimmer.
The building also provides space for the YMCA’s community partners including West Valley Medical Center Physical Therapy, City of Caldwell Gymnastics Programs, and Hot Spots Foodservice.
Site amenities include a fenced pool patio, youth activity yard, nursery play yard, and parking for 300 members and staff. ZGA master planned the site to accommodate a future building expansion as well as the addition of athletic play fields and an outdoor day camp.

