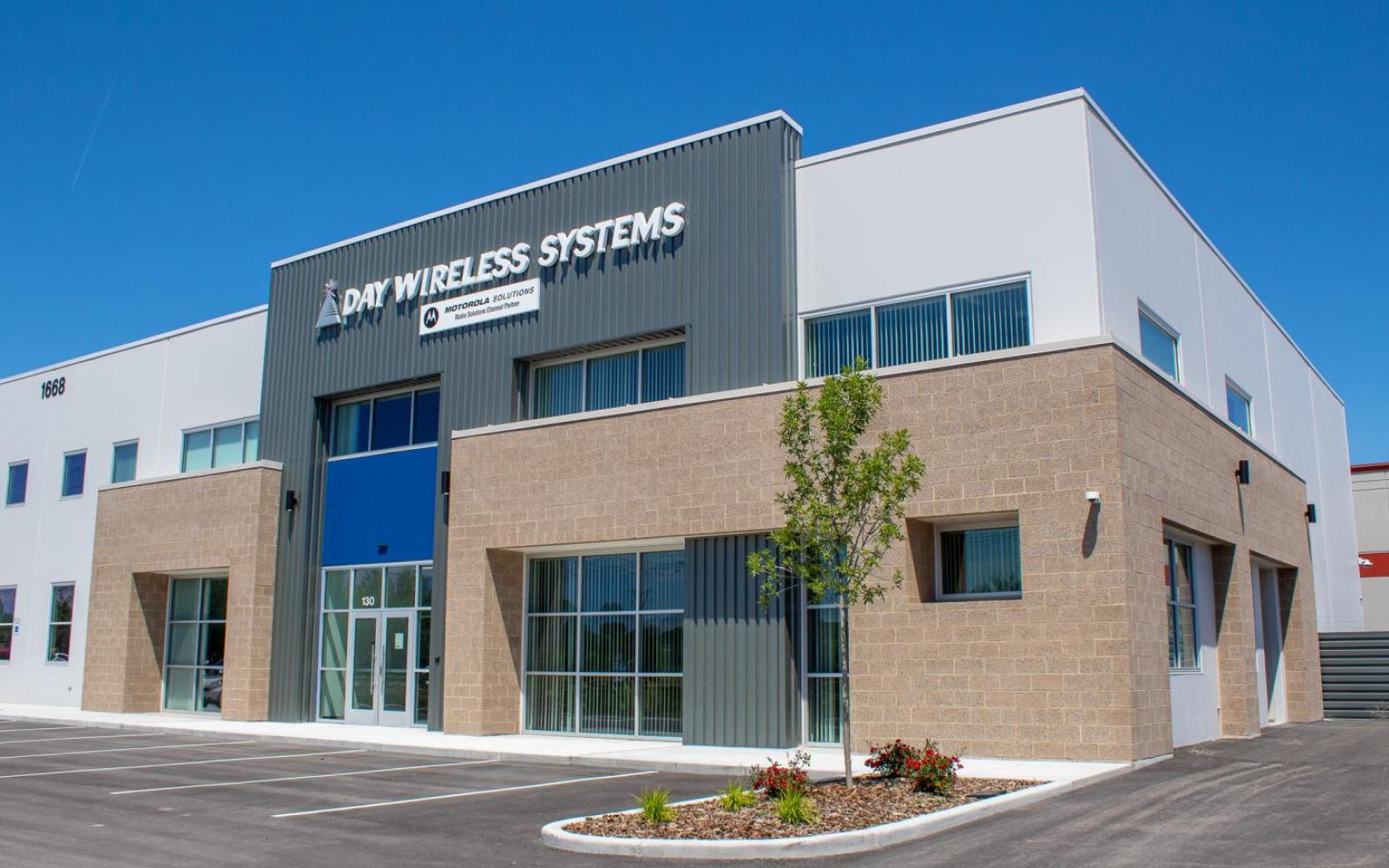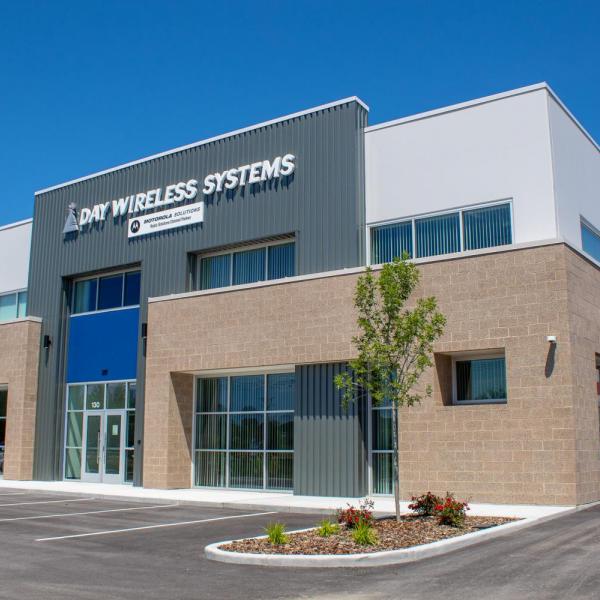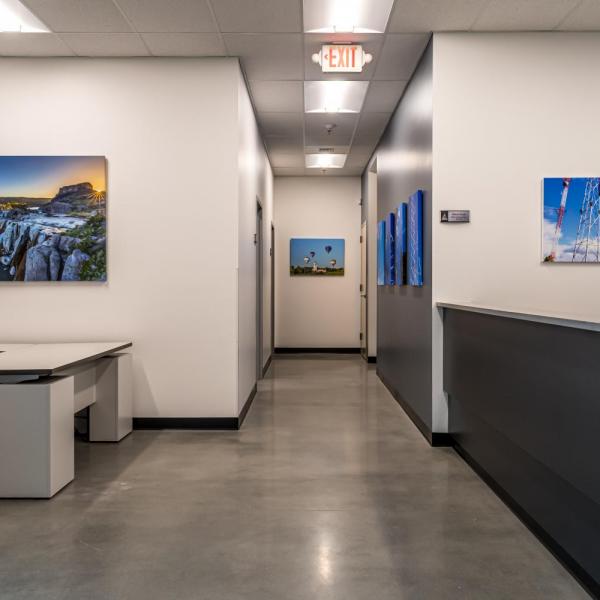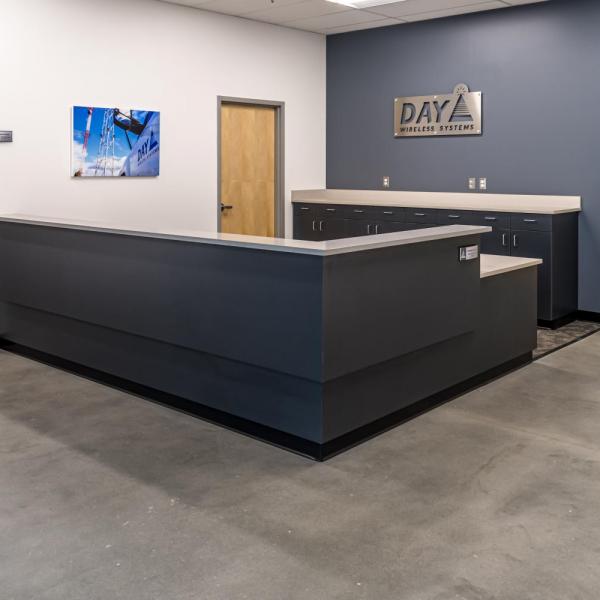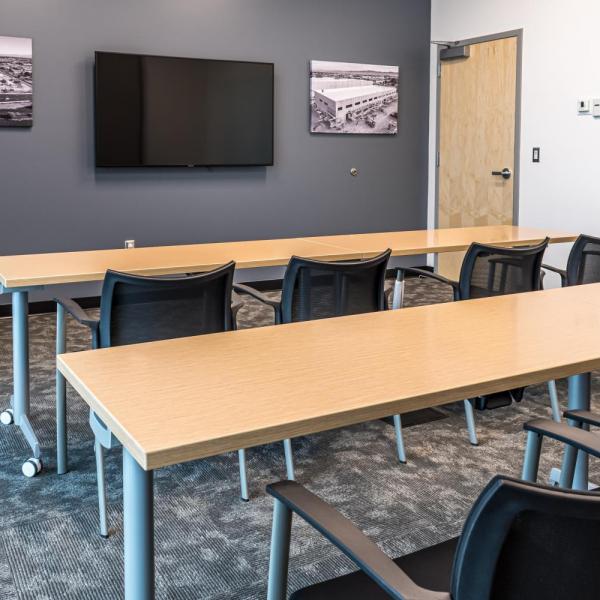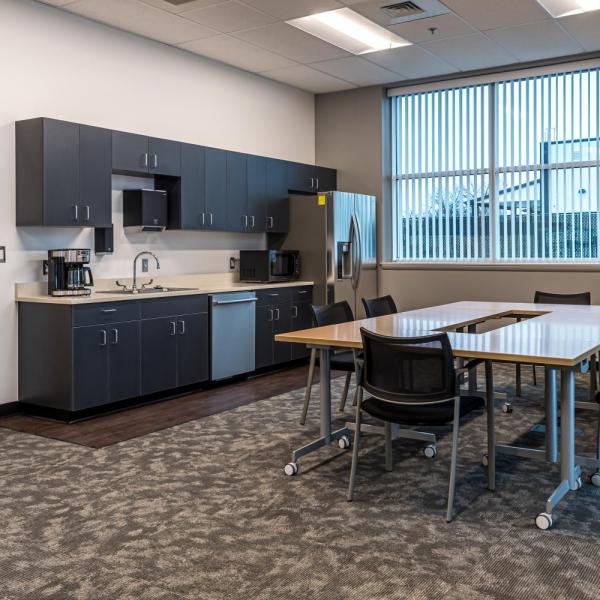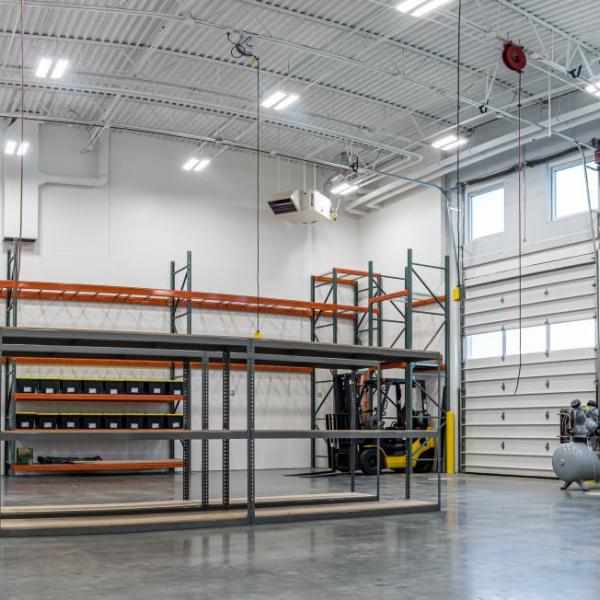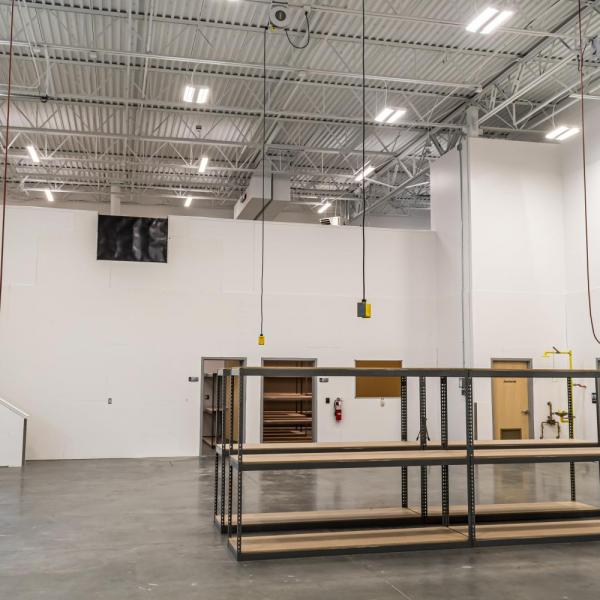This design-build project saw ESI as the design-builder with ZGA Architects, for the brand-new Day Wireless concrete tilt-up building. Day Wireless supports hospitals and first responders with their wireless hardware, making their needs for this project unique. The corner site the building sits on is located at a very active intersection and is equipped with multiple entrance points from different arterial roads. The 16,880 square-foot, two-story building was built on a joist & deck structure due to being constructed on an inclined surface. Of the total space, approximately 8,800 was designed as warehouse space, 4,000 square-feet was slated for the main tenant, with future suite space for other tenants. The future tenant space was configured for ease of access and averaged another 4,000 square feet.
The build-out includes multiple office space on one side of the building, a main entrance for Day Wireless, office space, a conference room, kitchen and storage mezzanine, as well as two bays for servicing first responder vehicles on the first floor. The second floor contains additional office space, a meeting room, and a storage area to save storage space on the first floor, with easy access to move items between both floors.
The façade of the building includes tilt up construction due to the owner’s request for a long-lasting structure and incorporated many finish elements including the use of honed masonry, metal panels, and stucco, all of which give the building a contemporary look.

