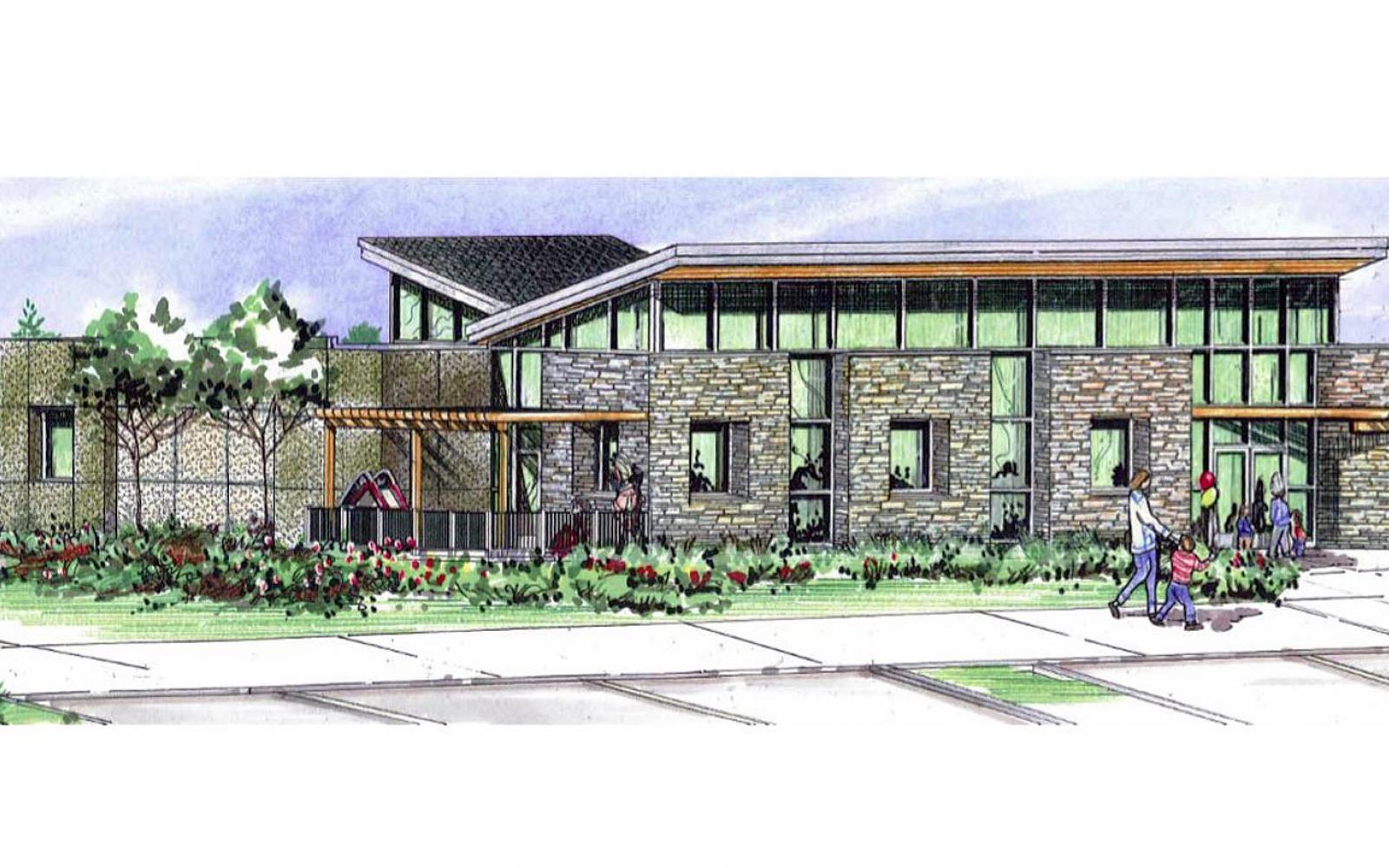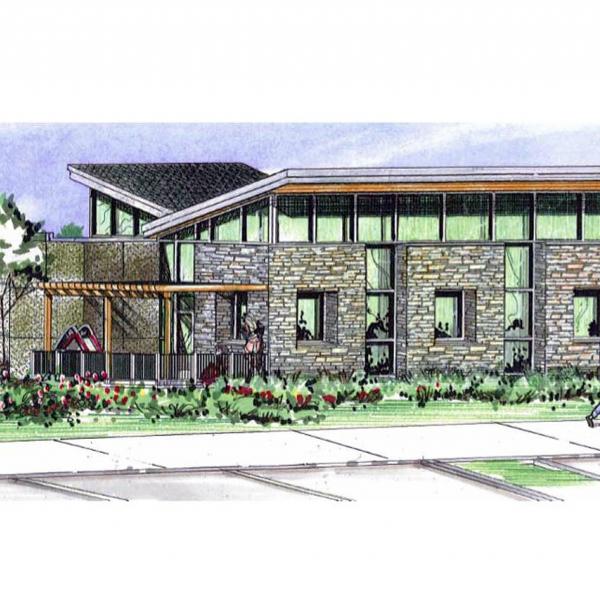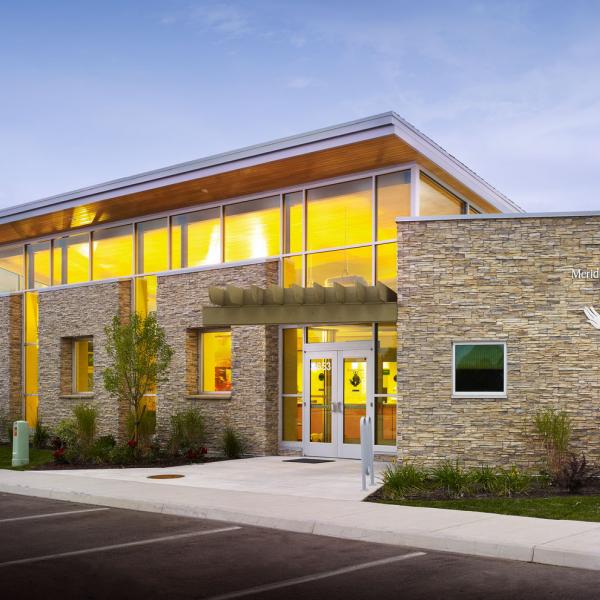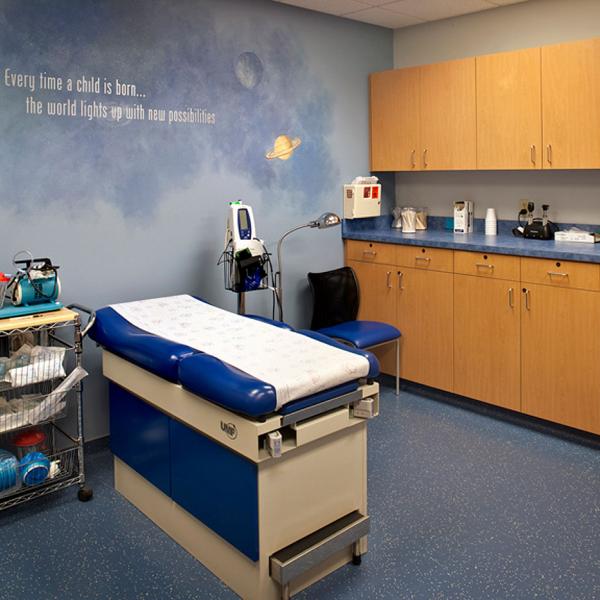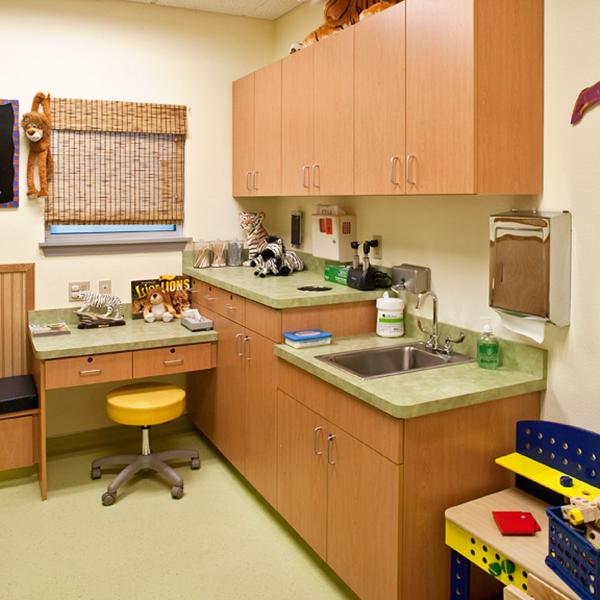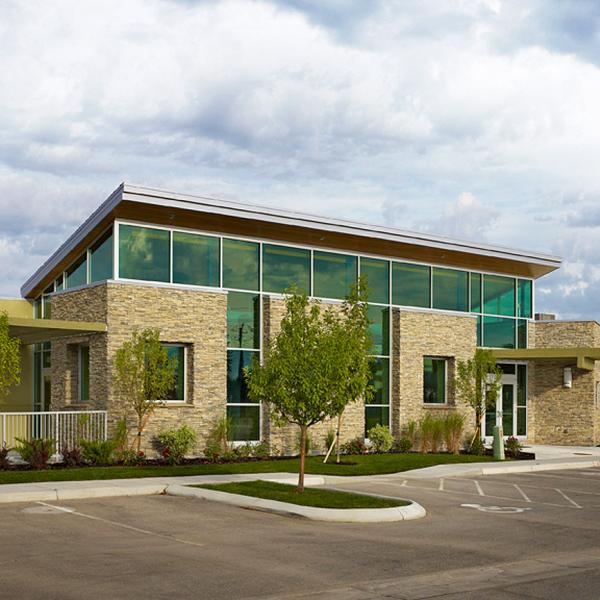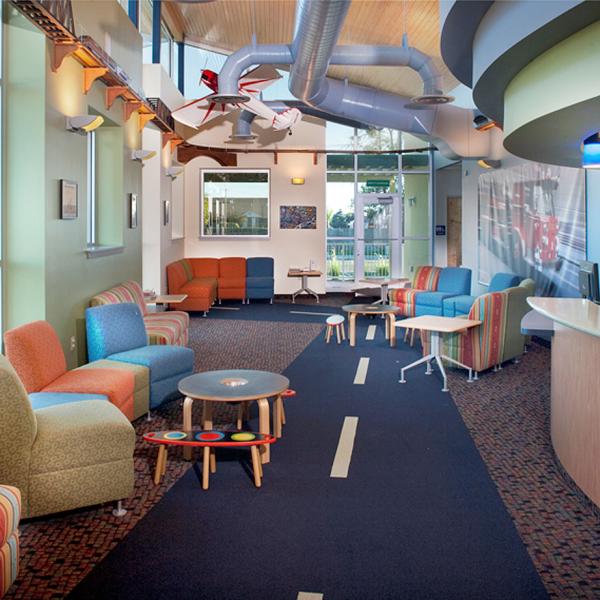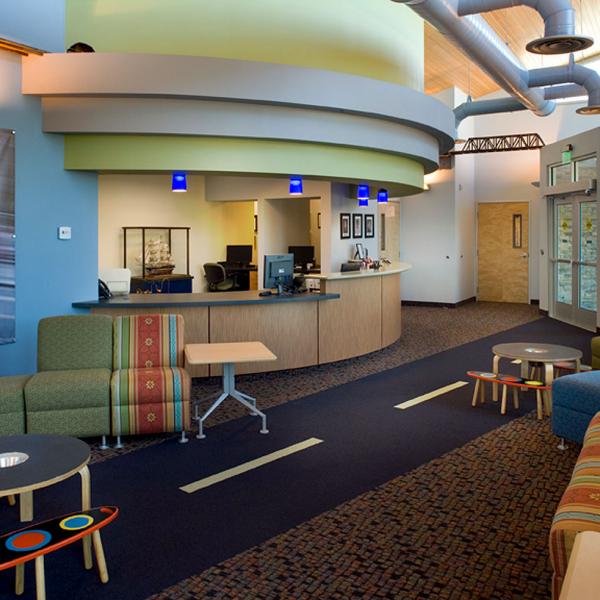The Meridian Pediatrics consists of approximately 8,000 sq. ft. single story building for a group of four pediatricians and is situated in a new office development site located in Meridian Idaho.
The massing of the building was determined from the desire to create a design solution that would incorporate the character of the pediatric experience, embracing the child in all of us and incorporating natural daylight into a single cohesive building form. The major exterior materials have a natural flavor and an earth tone color palette to blend with the existing development and setting. The exterior utilized a combination of stone veneer and stucco over steel stud wall system. Use of high windows brings light deep into the space providing natural light for the waiting area as well as staff reception and work areas.
A main entrance provides for easy identification and access from the parking area with natural landscaping and accent lighting to welcome the pediatric visitors. The south patio provides for an area for families and patients access to views and fresh air with outdoor amenities for playing and relaxing. There is a separate employee patio to the west adjacent to the staff break room for gatherings and a place to contemplate.
There is an interior theme of Trains, Planes and Automobiles, reflecting the interests of the doctors while capturing the youth and playfulness of the patients in order to create a relaxing and natural fun space for the kids and parents alike. There is a separate waiting area to separate sick and well patients.

