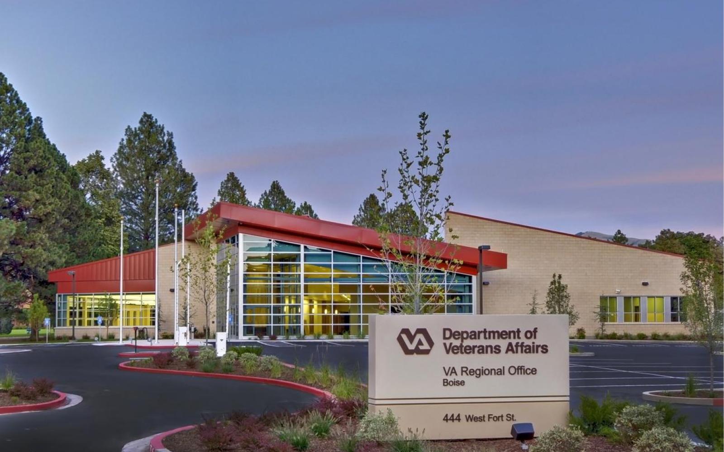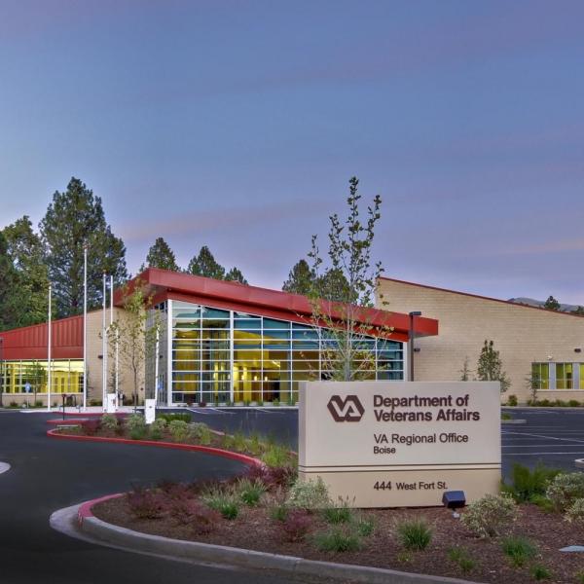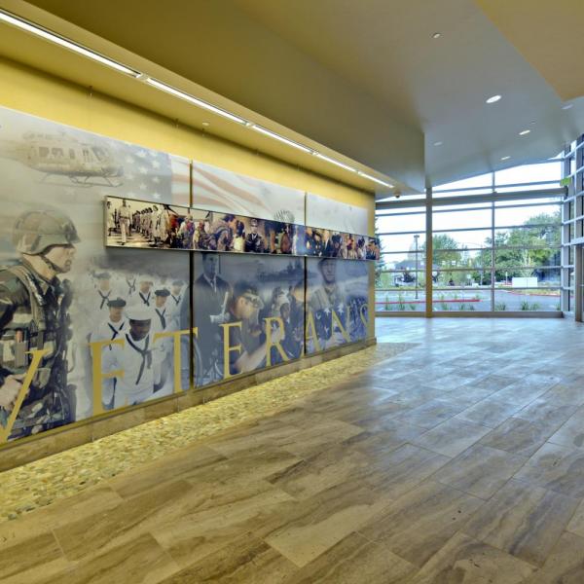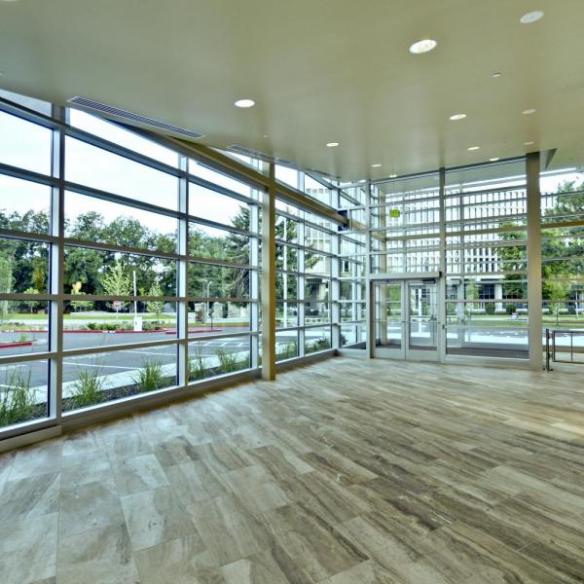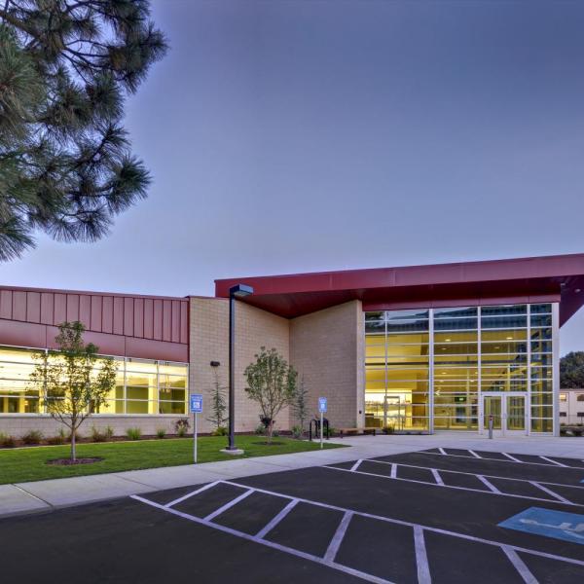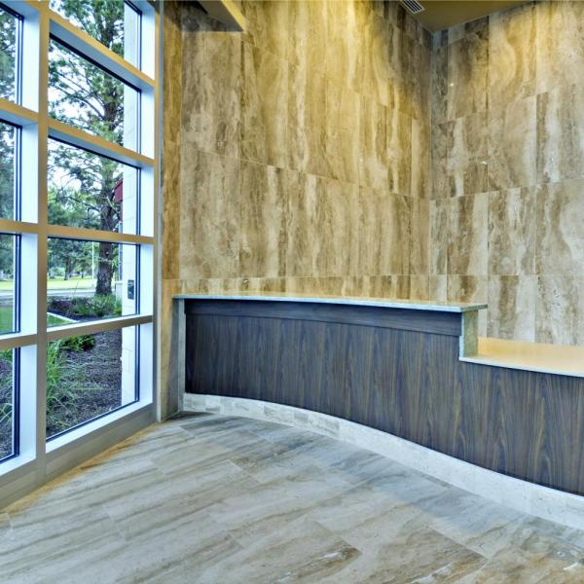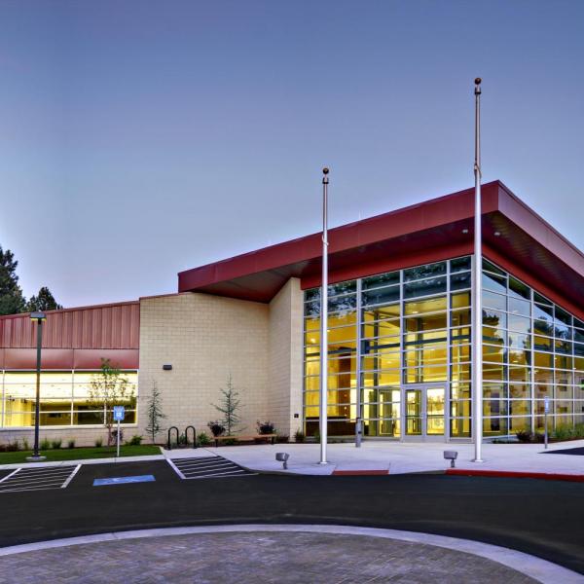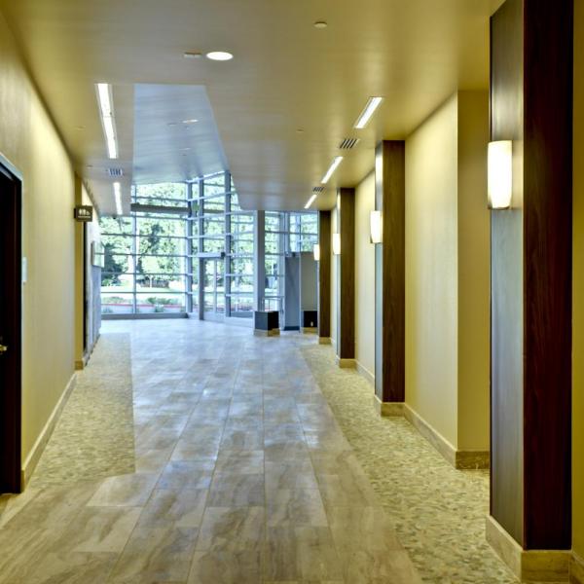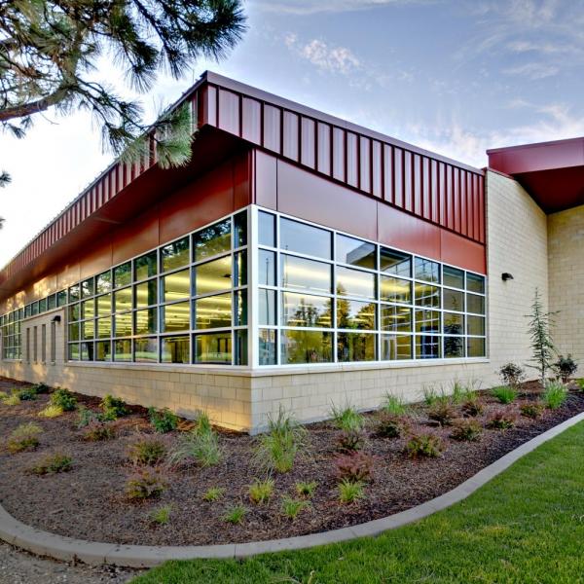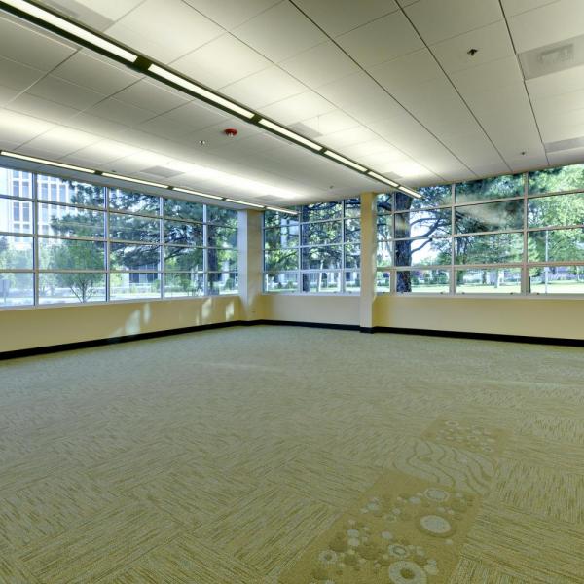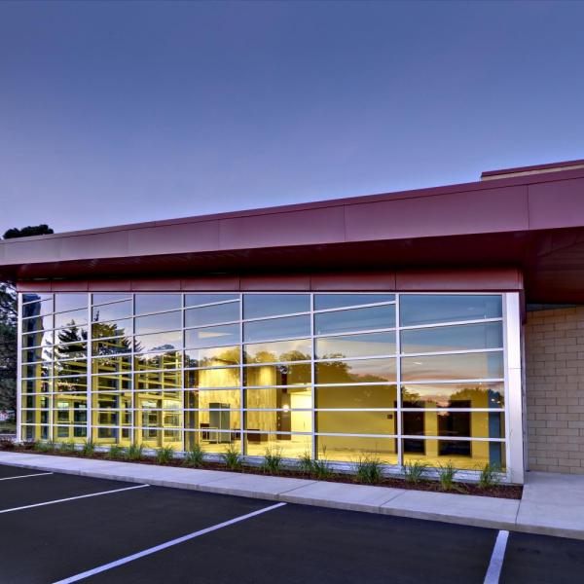A 1-story, 25,000 sq. ft., Class “A” regional office building with associated site improvements to house 91 employees for the Department of Veterans Affairs.
The site is approximately 2.2 acres in size at the main entrance to the historic Veterans Administration Medical Center and adjacent to the US Army Reserve Center.
ZGA led the design team and furnished all necessary professional design and construction support services necessary to provide a functional, stand-alone office building that achieves a USGBC LEED-NC Gold certification and complies with the requirements of the concept design and RFP requirements prepared by the Veterans Administration and Cannon Design.
The building incorporates a combination of a sloping standing seam metal roof system and a low slope fully adhered EPDM roof system. The exterior envelope consists of a manufactured sandstone veneer to emulate the local Boise sandstone; an aluminum curtain wall system intermixed with punched aluminum windows. Interior spaces include a Lobby/Waiting area, private offices, open office suites, conference/ training rooms, computer room, mechanical/electrical rooms and an employee lounge with a food service center. Interior finishes are indicative of a Class “A” office space with high-performance acoustical ceilings, carpet tiles, and broadloom, ceramic tile and Idaho quartzite flooring in the lobby.
This project is a LEED-NC Gold certifed and is committed to demonstrating leadership in implementing common-sense strategies for the planning, siting, design, construction, and operation of a high performance and sustainable building.

