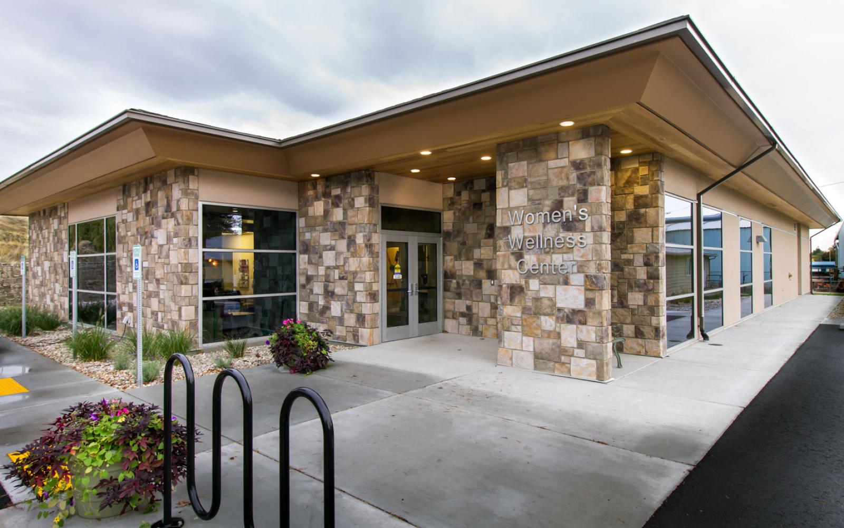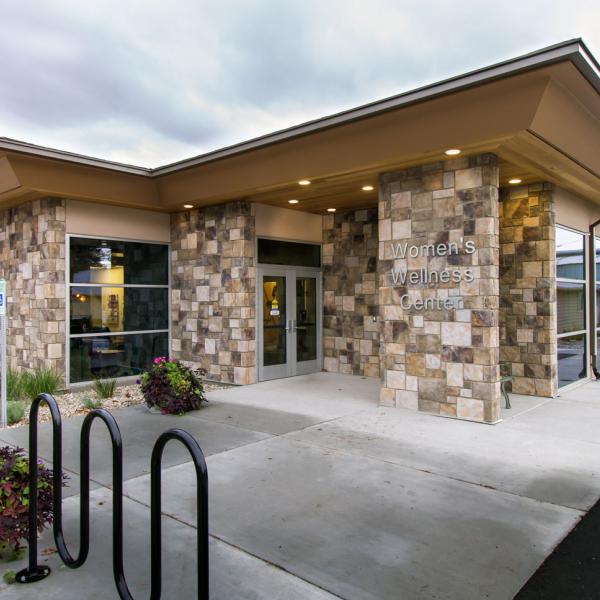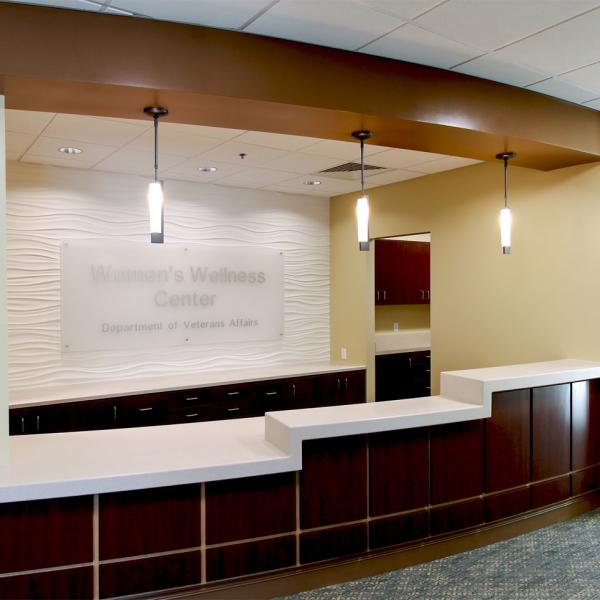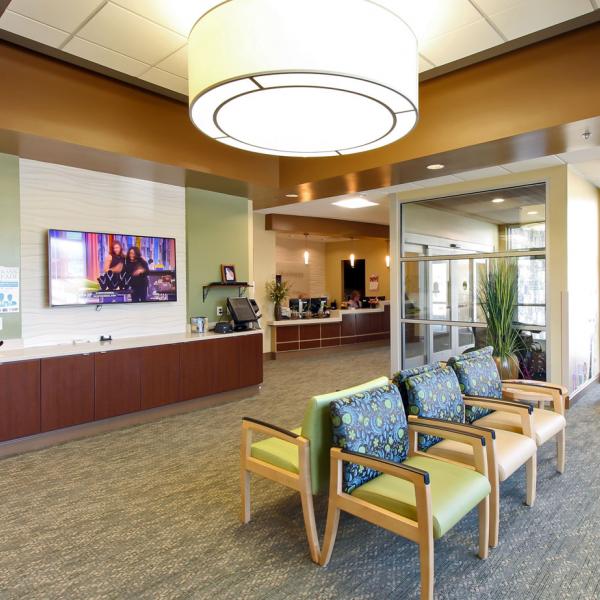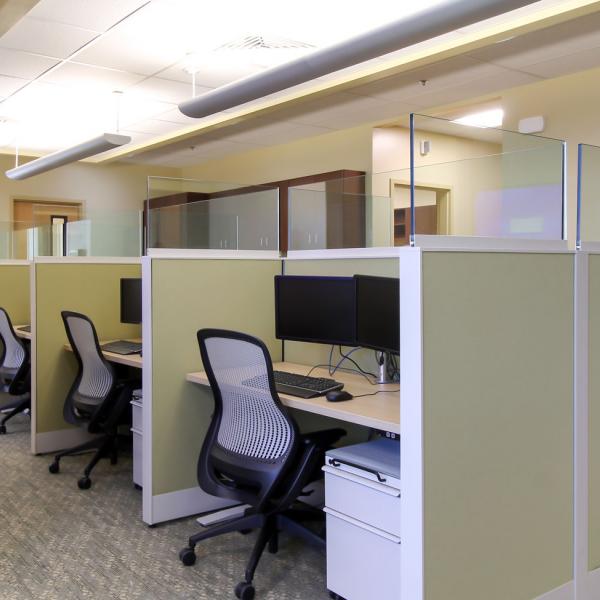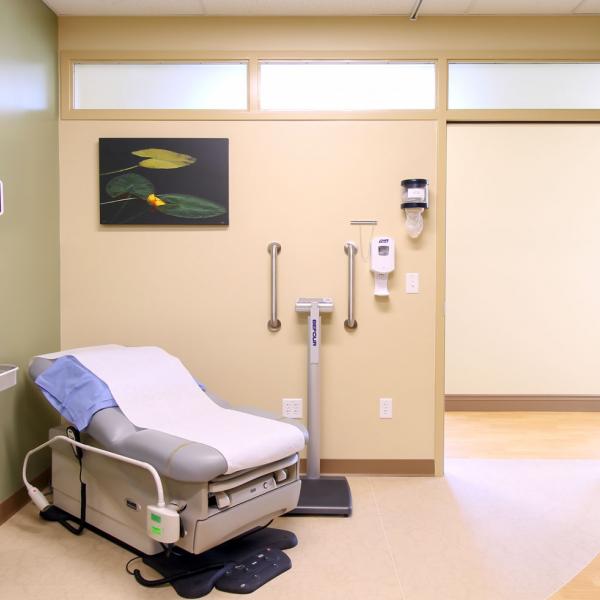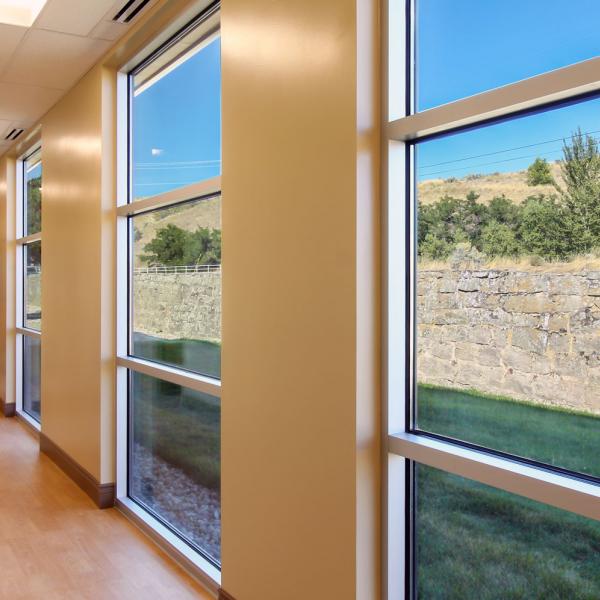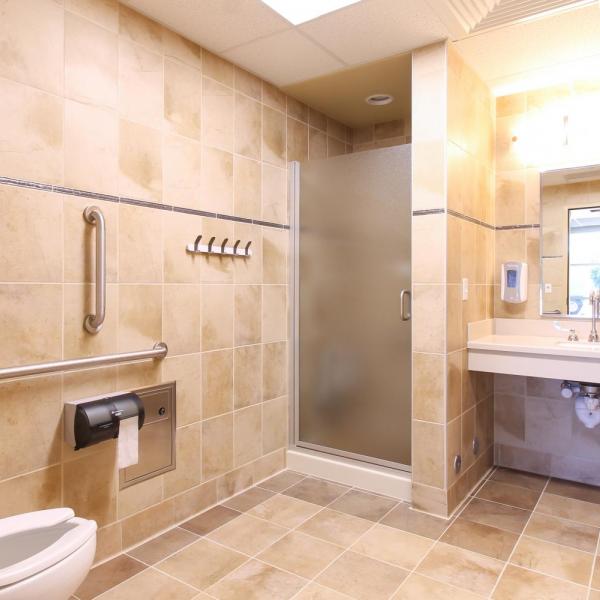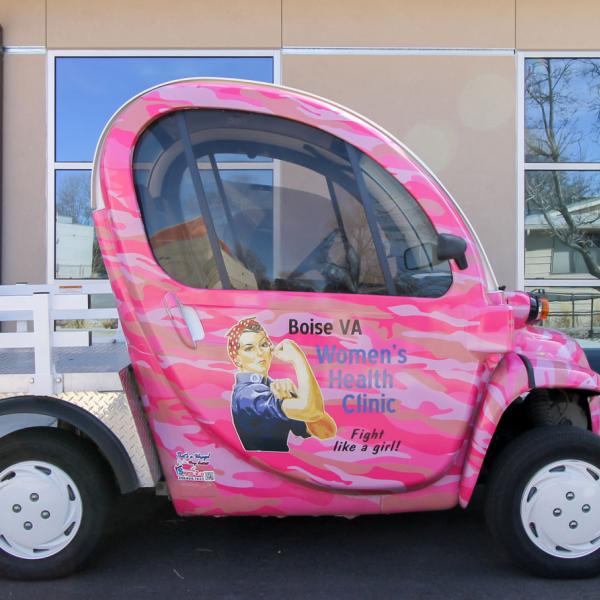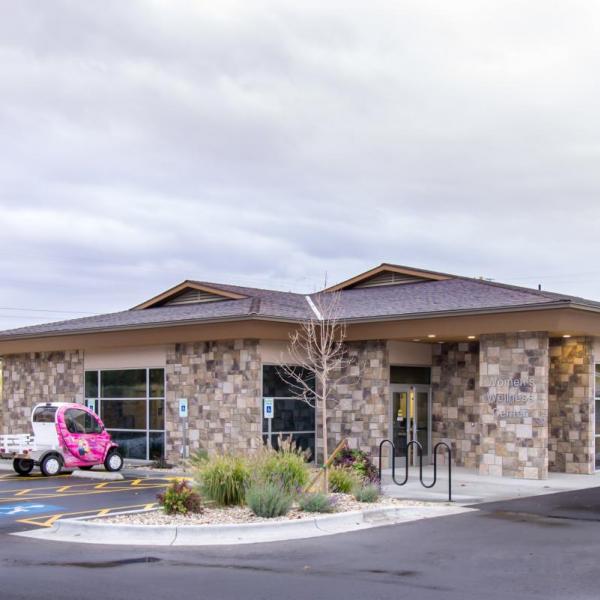As the number of women serving in the military continues to grow, the Boise VA Medical Center saw the need for a new clinic designed to meet the specific needs of their women veterans and their families. The new 5,766 sq. ft. standalone clinic includes six private exam rooms, a specialized procedure room, counseling space, lactation room, showering facilities for homeless women vets, team work areas and administrative support spaces. The building was designed to meet or exceed the VA Sustainable Design & Energy Reduction standards.
Natural daylighting was a priority for this project. All waiting areas, exam spaces and staff work areas have substantial amounts of daylight. To maintain the privacy within the exam rooms, clerestory-height borrow lights were utilized along their exterior facing walls. To increase the natural light levels within the open team work area, eight tubular daylighting devices were installed over the workstations. Each device housed smart LED technology with automatic dimming to provide even light levels with significant energy savings.
Energy consumption was further reduced with the use of geothermal. Heated hot water is geothermal provided via a heat exchanger.
Lastly, a dedicated electrical outlet for "Rosie the Riveter" (the Women's Clinic electric car), was planned in front of the building. This pink camo-colored car parked in front of the facility is a testament both to the facility's sustainability and its patients' strength to "Fight like a Girl."

